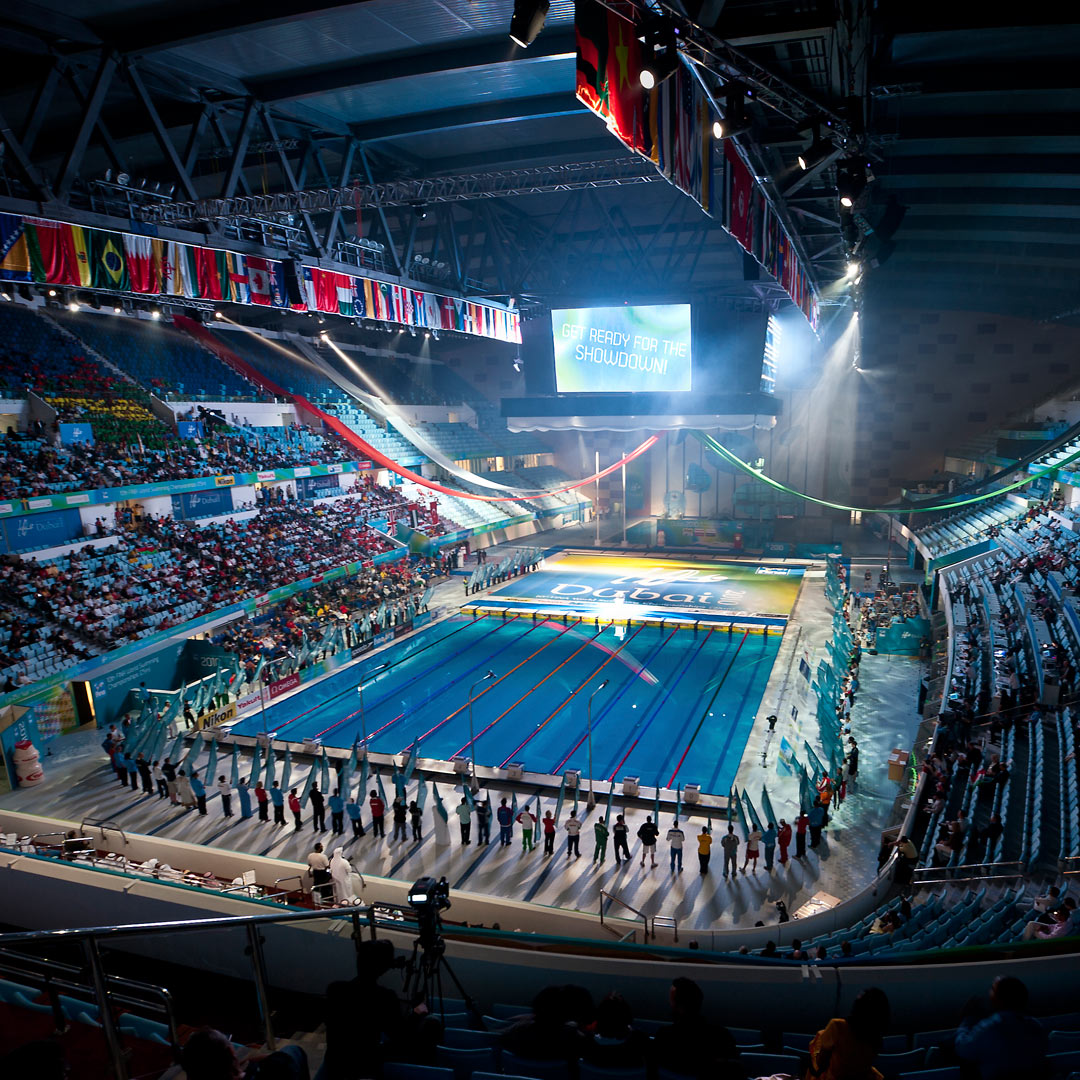
Arena
3-tiered arena seating bowl with 15,000 seats
300 retractable seats
10x5m LED scoreboard system for timing & scoring purposes
Built-in sound system
Space for 2000 seats when pools are covered
Grand Foyer
2 Ultra Brightness projectors
2 HD LED video walls
Exhibition wings on the Mezzanine Floors
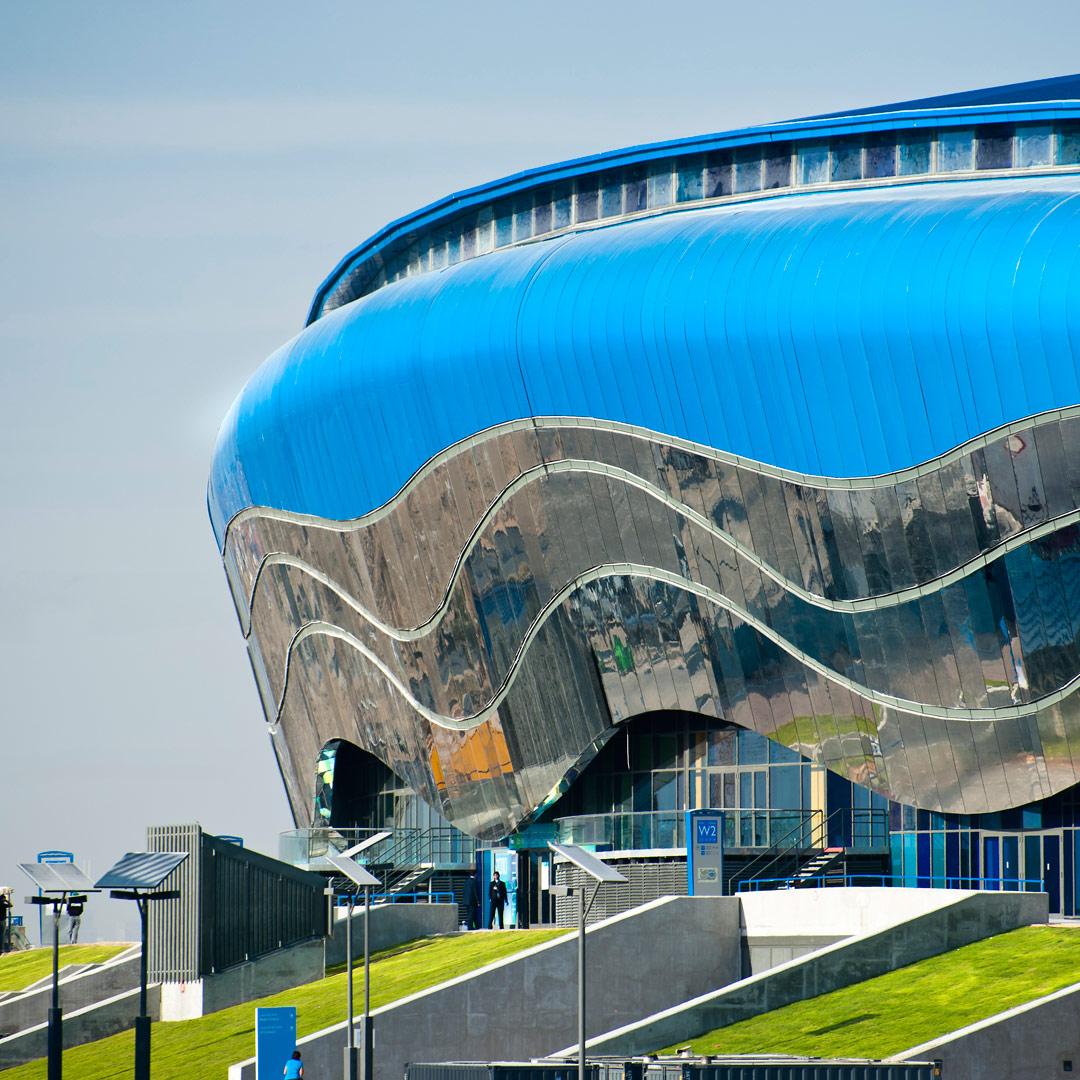
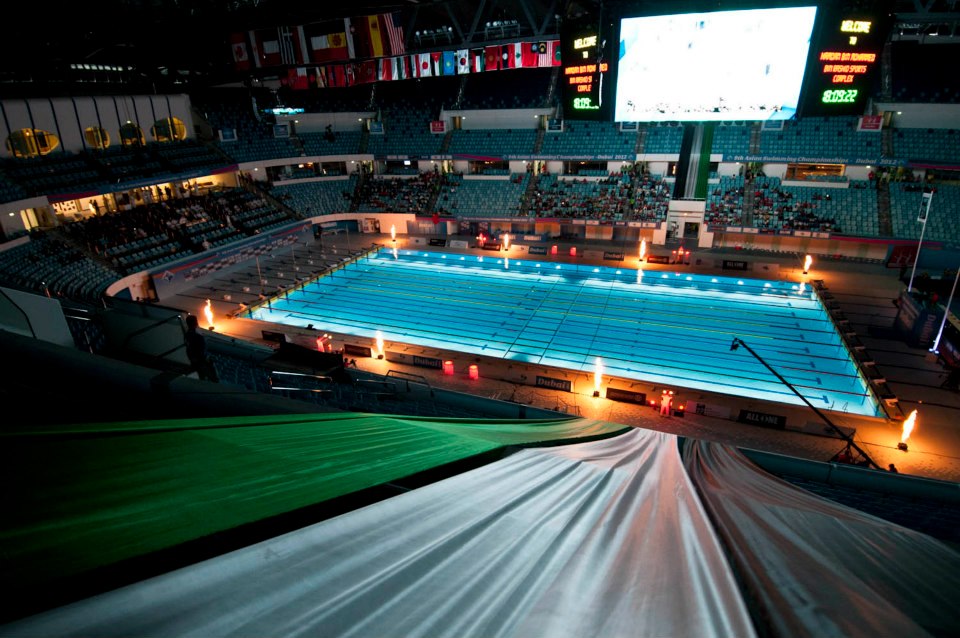
Competition Pool
Convertible long course pool: 10 lanes x50m
Convertible short course pool: 10 lanes x25m
Equipped with underwater sound system
Full set of equipments for male and female water polo field of play.
Diving Pool
Diving pool: 20m width x 25m length x 5m depth
Diving stages at 10m, 7.5m, 5m, 3m and 1m
Equipped with underwater cameras and underwater sound system
Seating capacity for 4000
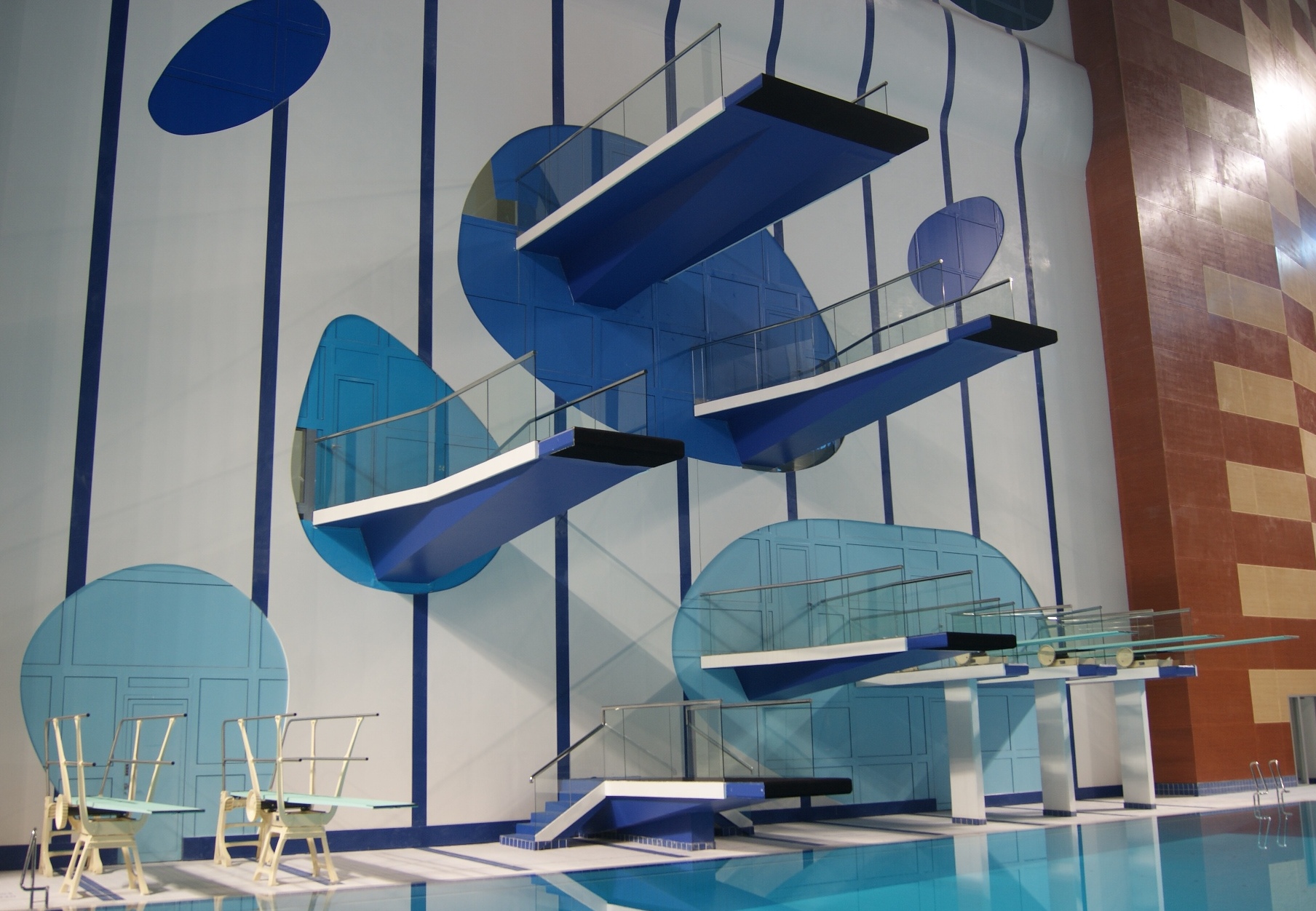
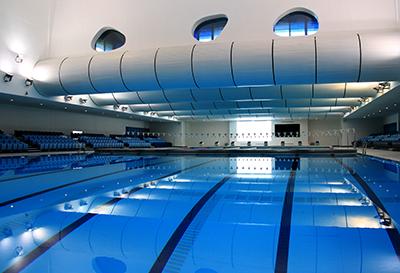
Training Pool
Convertible long course pool: 8 lanes x 50m
Convertible short course pool: 8lanes x 25m
Convertible diving pool:20m width x 22m
Equipped with moveable floors
Full set of equipments for male and female water polo field of play.
HD LED video wall and scoreboard
VVIP Rooms
VVIP reception lounge on First Floor
VVIP Lounge on Second and Third Floor complete royal furnishing and connecting VVIP seating area
14 adjacent Executive Boxes
Private VIP parking area
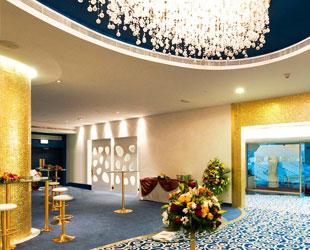
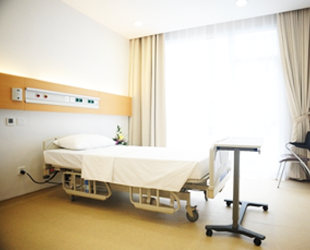
Medical Rooms
Emergency clinic on first floor
Connecting doping control room
1 First aid room on each level
Other Facilities
Media center equipped with press conference facilities
6 hospitality rooms
Offices for organizers complete with office furniture and pc
Athlete changing rooms
Fitness Centre
Seperate sauna rooms for men & women
1600 car parks
Training rooms with special machines such as Vasa Vergometer, Bio Meter, Vassa Trainer Pro Swimming Training Bench, Power Rack Swim Strength Training Machine and Bio Swim Analysis PC Software for professional swimming needs



